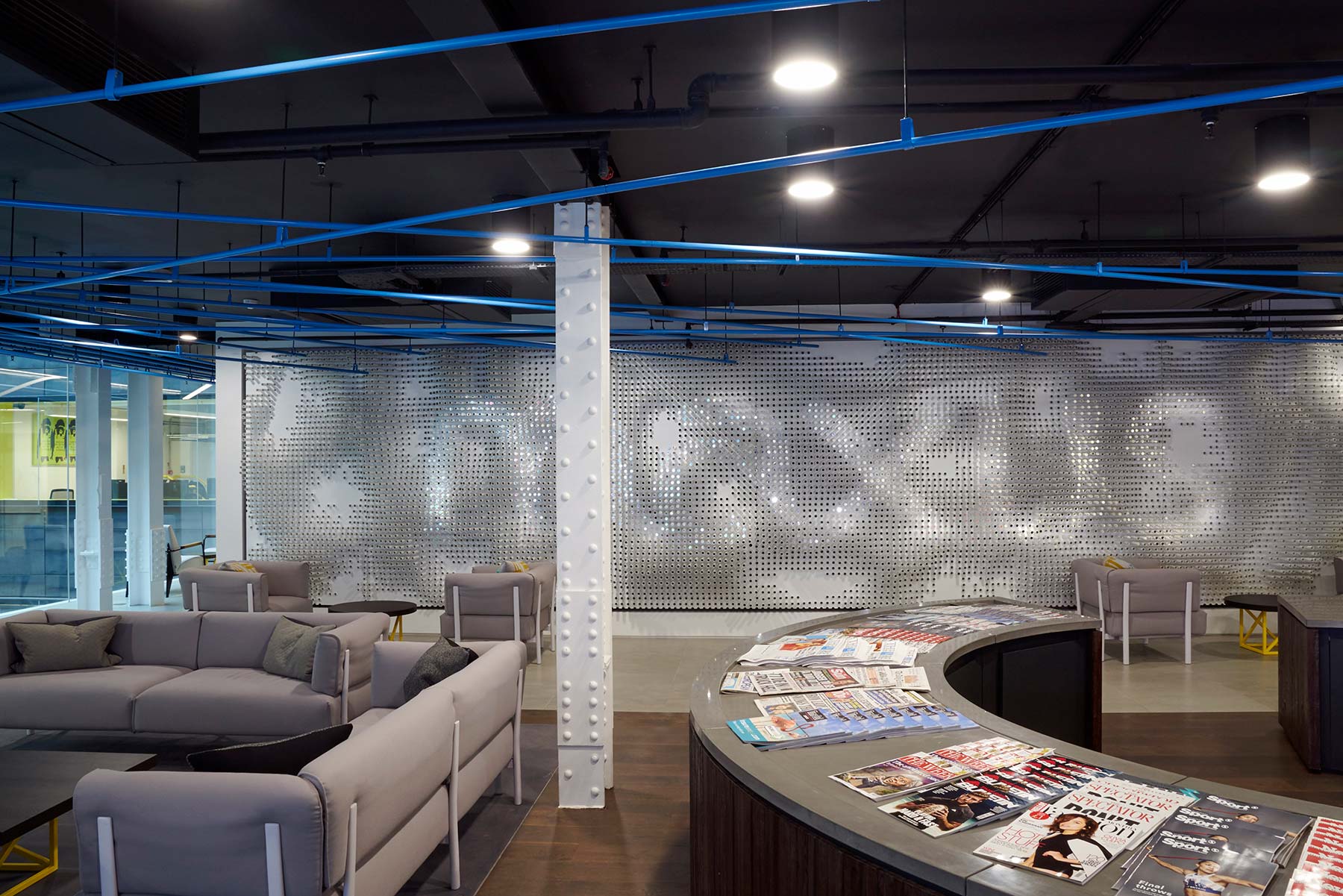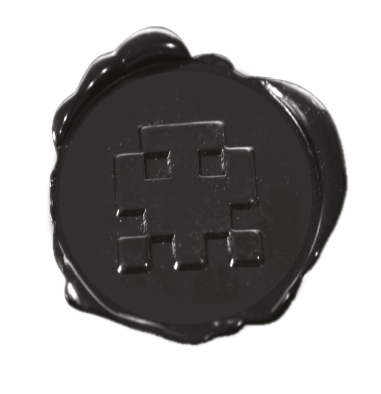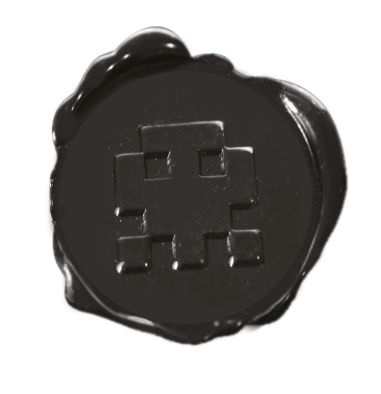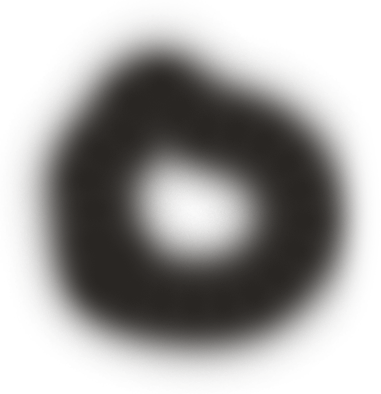
Thankyou for taking the time to browse our site, please fill in your contact details below with a brief message and we will get straight back to you.
Alternatively you can email us at
mark@spacemanbrand.com
or call 07768 511 710



Spaceman designed, produced and installed internal branding and signage for Maxus, a top 10 media company. This is the second building that spaceman have created for the media giants. We worked with BDG Architects on the 31,000 sqft space to create a stunning and impactful office interior.
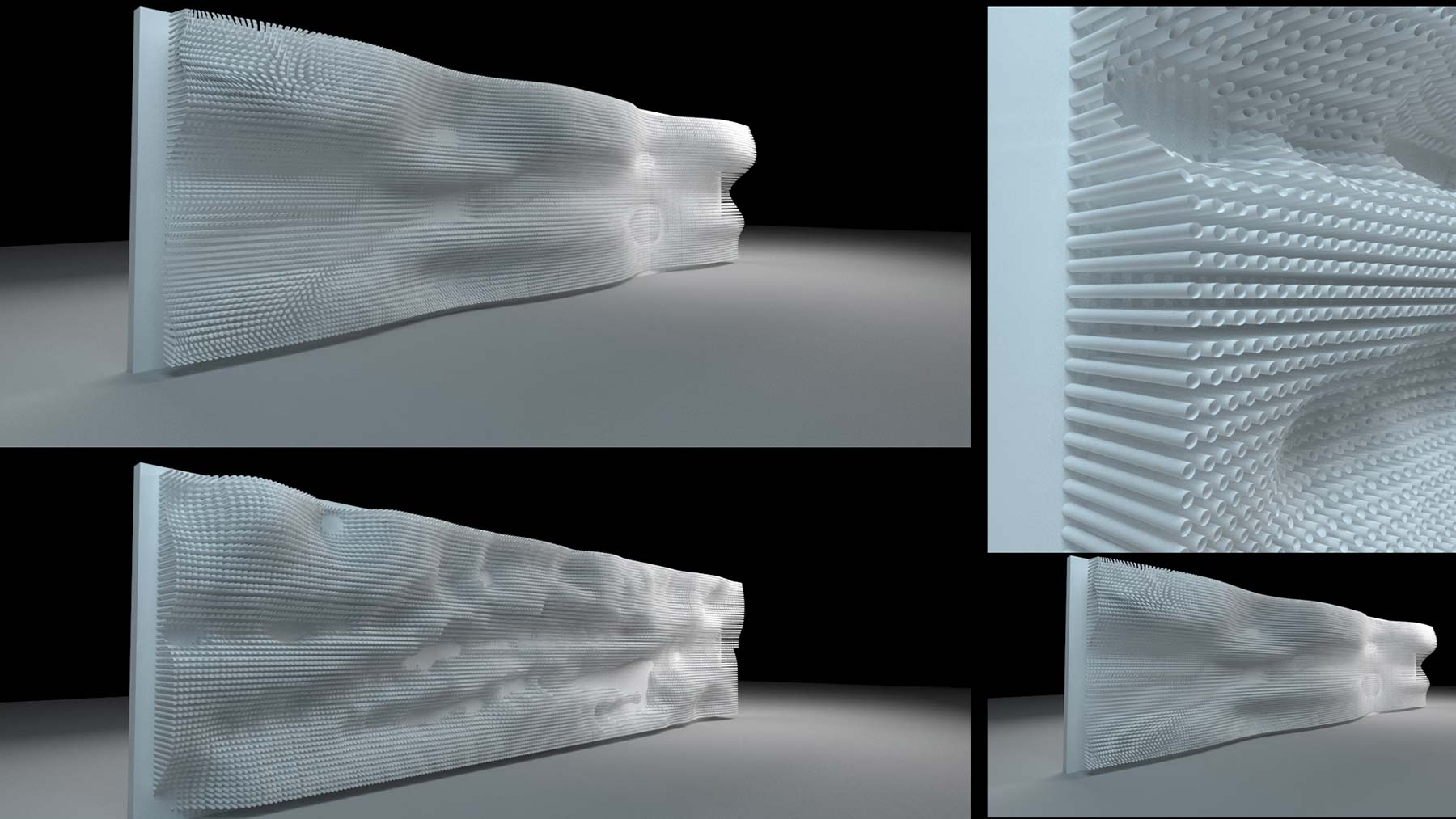
9000 tubes were fabricated at differing lengths, all installed painstakingly on site by hand, protruding up to 600mm from a matt composite wall supported with bespoke steelwork to secure the 11m x 2.5m wall .
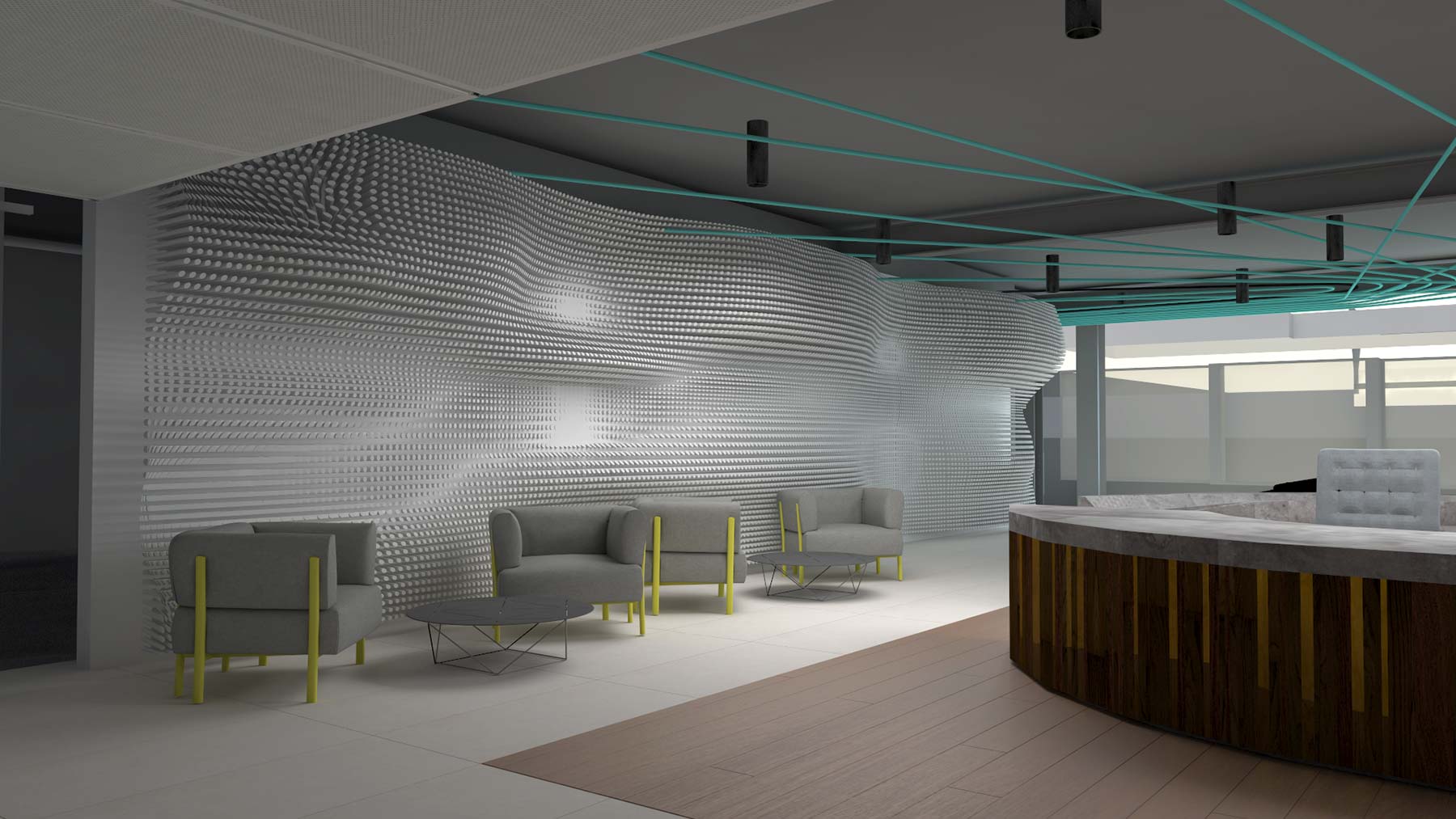
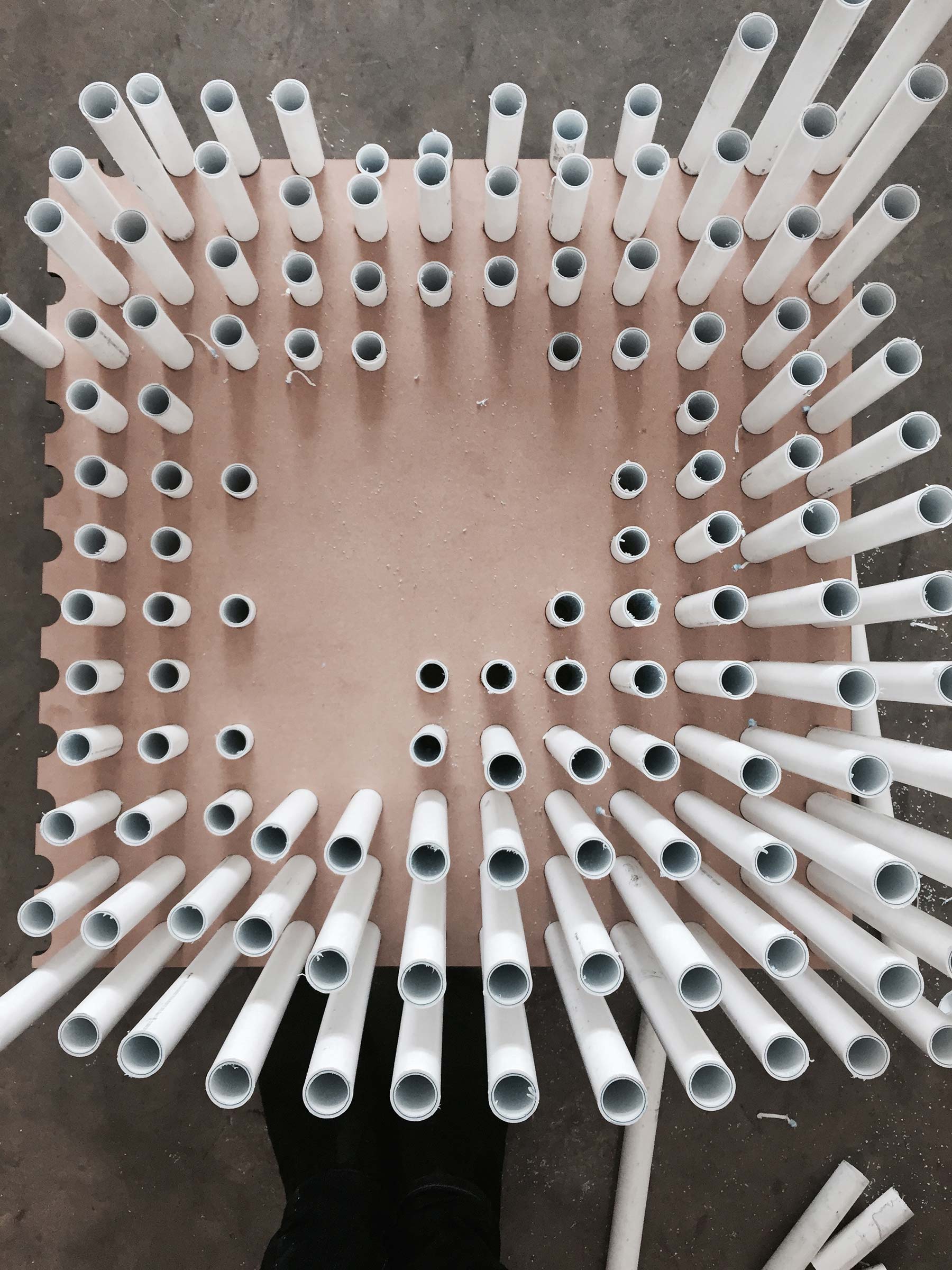
This connected the reception with ceiling mounted powder coated pipe work -symbolic of the Maxus brand- around the space, joining communal areas with a slick continuity throughout. Mirrors were fitted inside the tubes to reflect colour from a video wall opposite to spell out their logo.
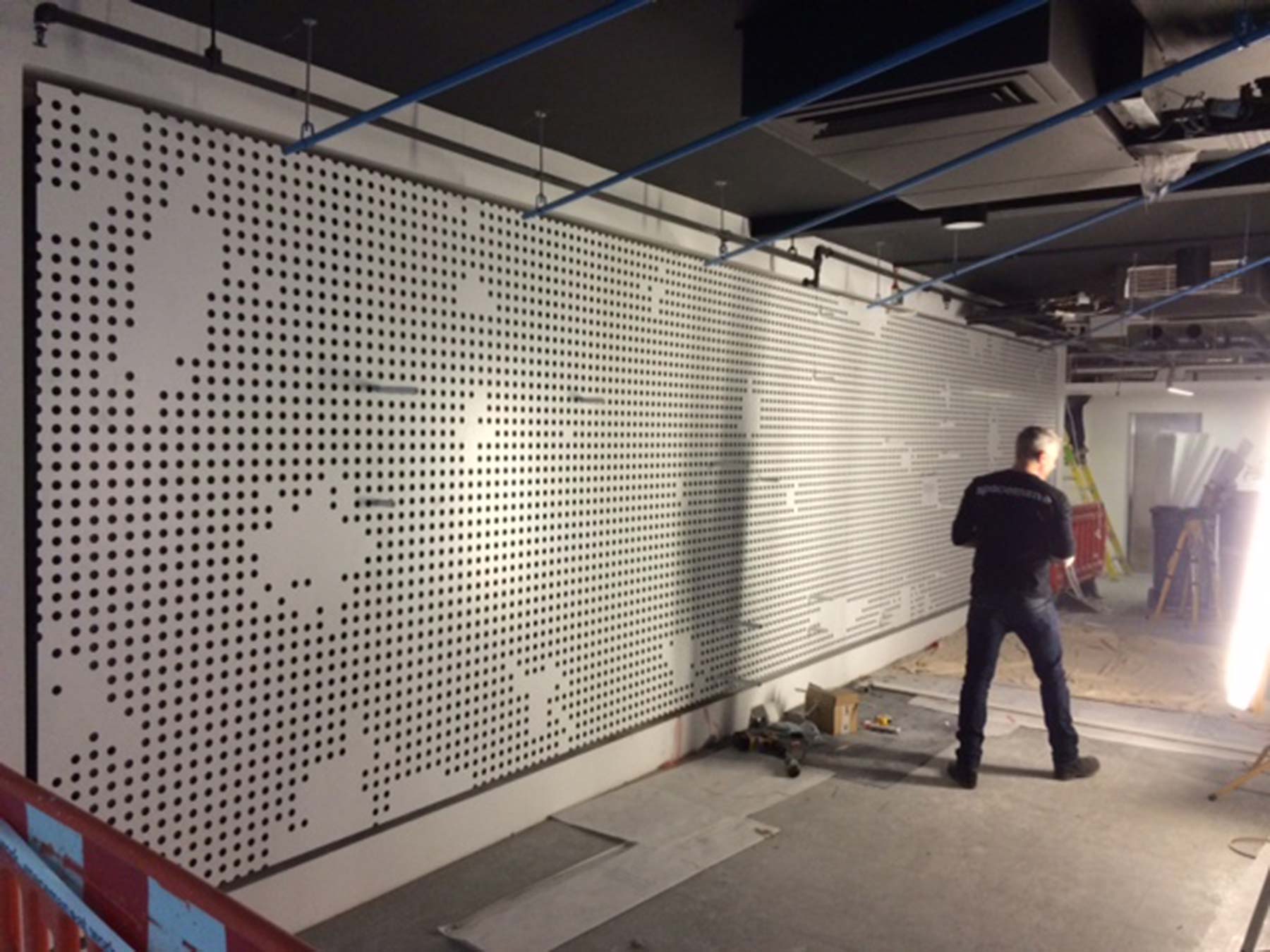
Double layered glass allowed us to add movement and changing patterns in the manifestation as people walk past the meeting rooms adding privacy. Lining up and allowing to see through clearly when seated in meetings.
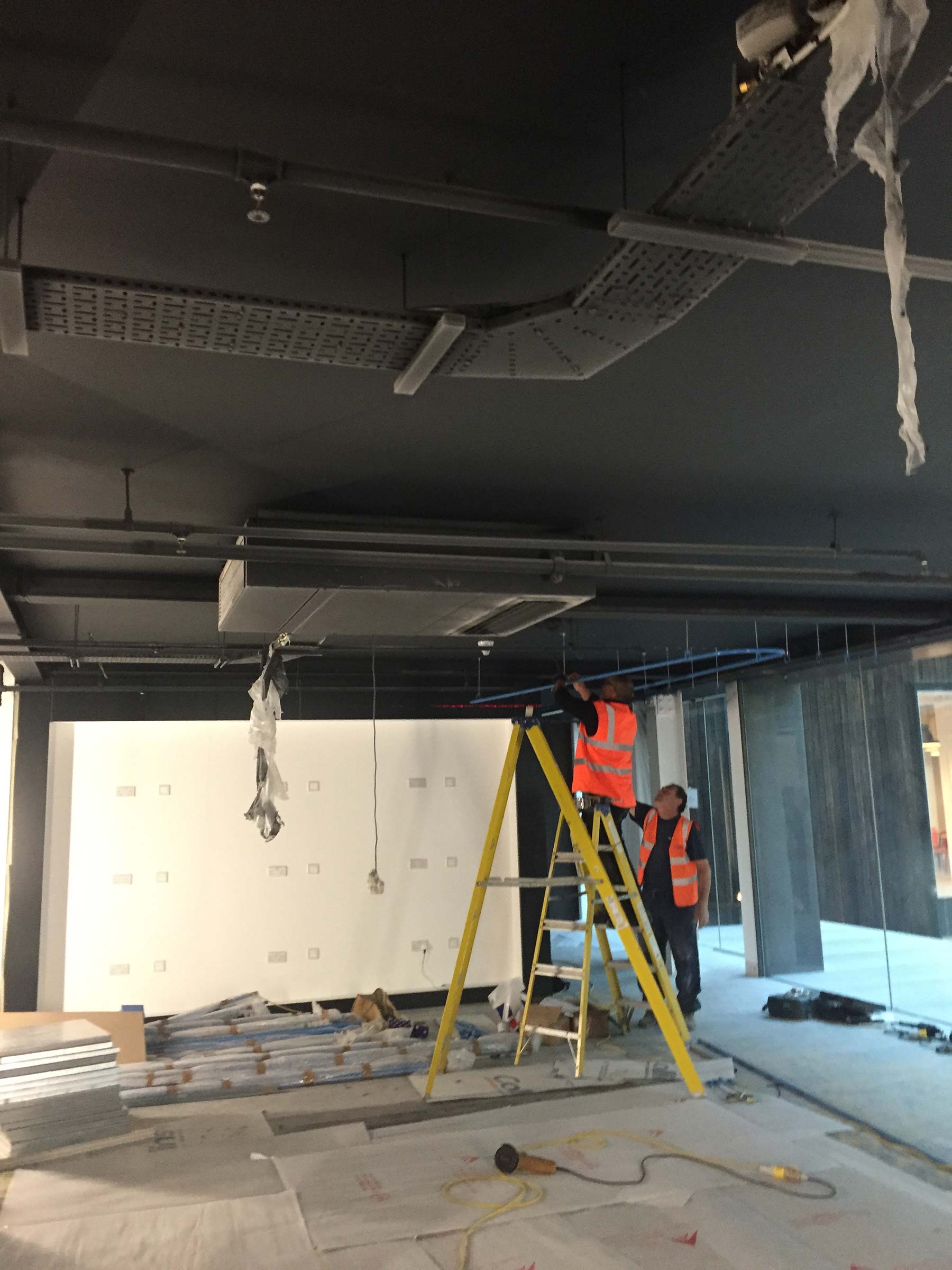
A combination of lacquered mdf and hardwood lockers were engraved with numbers to provide a permanent, cost effective uniformity and laser cut ply to produce our icons and door labelling.
